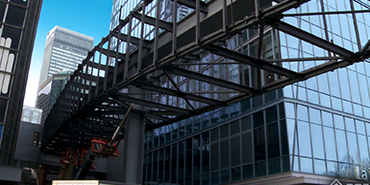Skybridge Pedestrian Bridge, Tour des Canadiens
This project, that required the design, fabrication, and installation of a structure in which the pedestrian bridge seems to be floating, was a major challenge. Nonetheless it was completed with success. (Recipient of the ICCA Award – Stairs and walkways 2019)
From the beginning of the architectural design process, instigated by inspiring images of designers, Sofab was involved in all aspects of the project, as much on the technical aspects as on the aesthetic features. Recommendations for the choice of materials, fabrication methods and the feasibility on the jobsite, were shared for the most excellent project outcome. All these actions involved the implication of other suppliers and subcontractors of the client, who were affected by our choices (fenestration, cast-in-place, and pre-cast concrete).
The secret is in the 3D model that were shared and mixed to ensure a specific networking between consultants and products, with the full participation of a devoted team.
Here are the main elements of the project:
- 2 assembled plate columns weighing 32 tons each
- 4 double built-up anti-torsion beams (Spin Beams), weighing between 28 and 32 tons each
- Curved and inclined lines for a unique architecture
- In-plant trial of the 4 beams & column heads, to ensure precision on the jobsite, at the time of erection
- Pre-installation of the beams on the street, in 2 sections weighing 70 tons, with a length of 110 feet (33 m), to reduce the crane required time on the weekend and to re-open the area to regular traffic.
- Usage of a 600-ton crane to install the 4 pieces of 28 to 70 tons, in less than 24 hours, from Saturday at midnight to Sunday at 3 o’clock PM during a weekend, to minimize the impact on the activities at the Bell Center.
Walking or driving on St-Antoine street, you can admire this architectural masterpiece.















