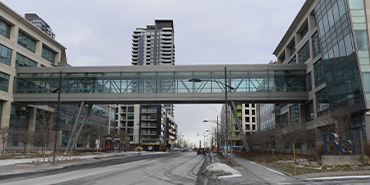Campus Bell
This new Montreal Center required more than 800 tons of steel, including a 144 feet (44 m) partially exposed footbridge, being used as a link between two buildings of this operational center.
(The pictures represent the pedestrian walkway of the project)
- Fabrication and installation in 4 cubic section
- Five (5) prefabricated rigid frames
- Two (2) inclined supporting columns
This work was granted an excellence award from the CISC (Canadian Institute of Steel Construction).










