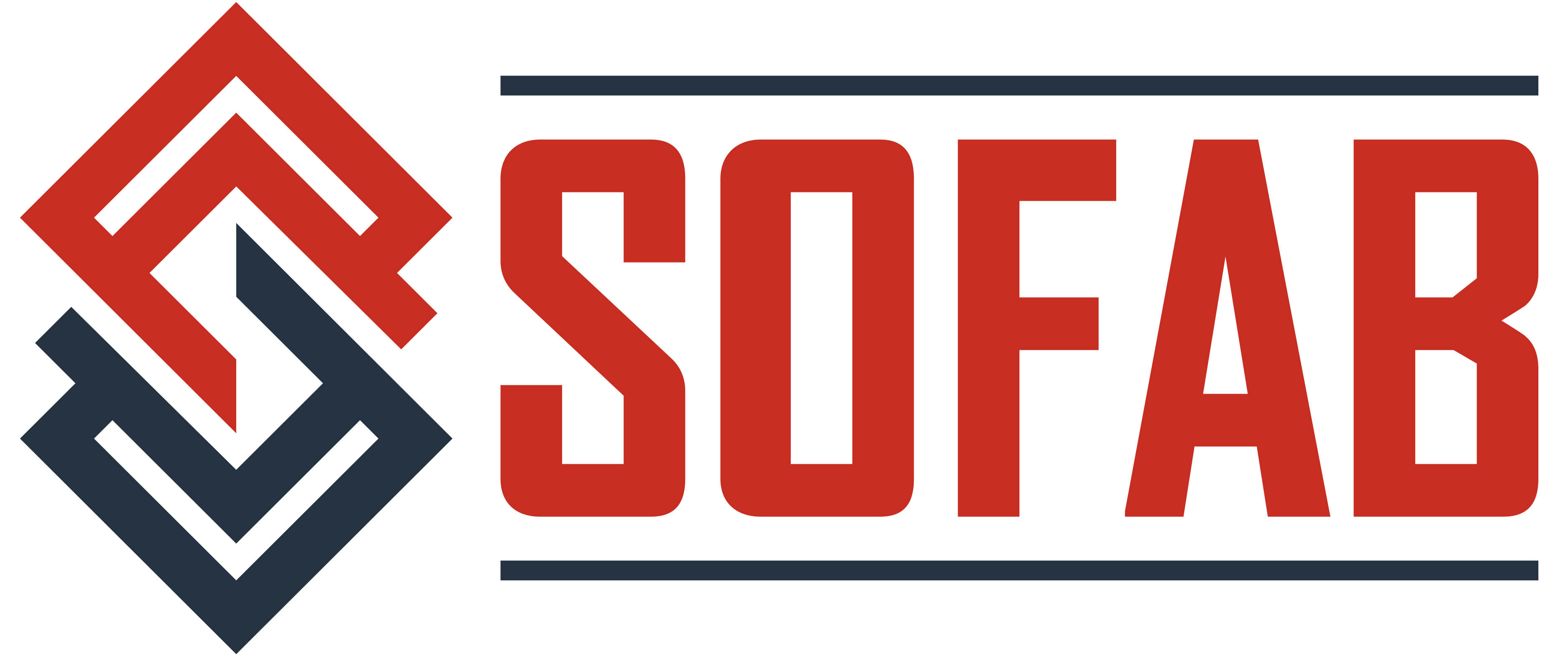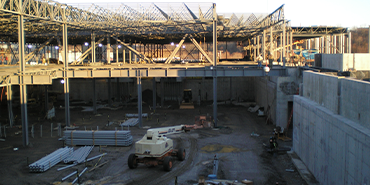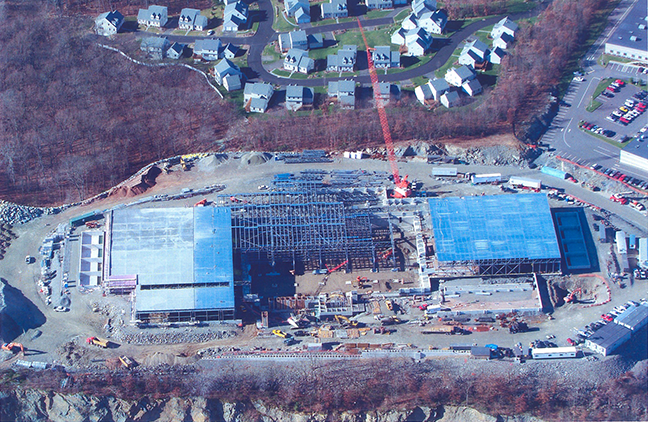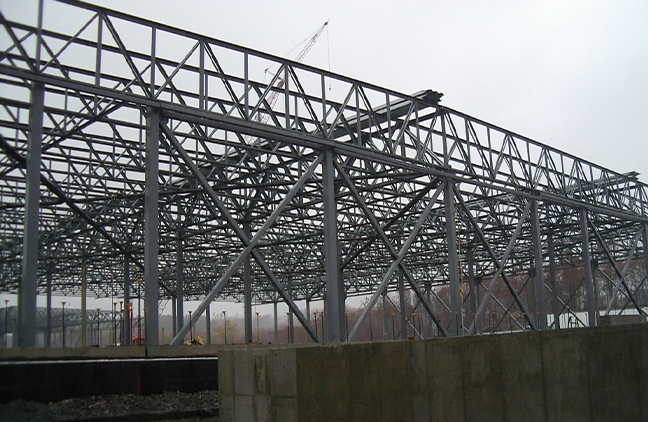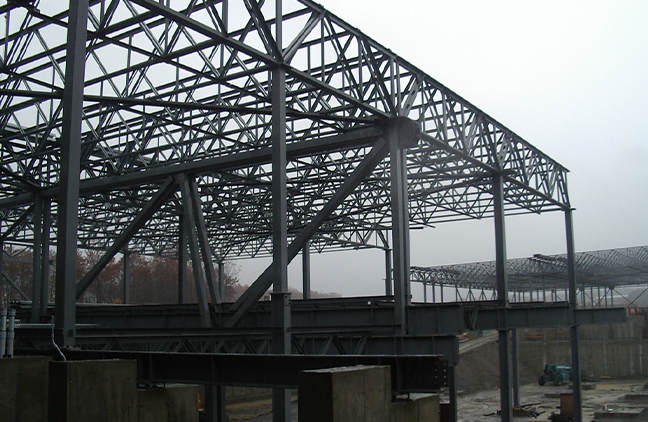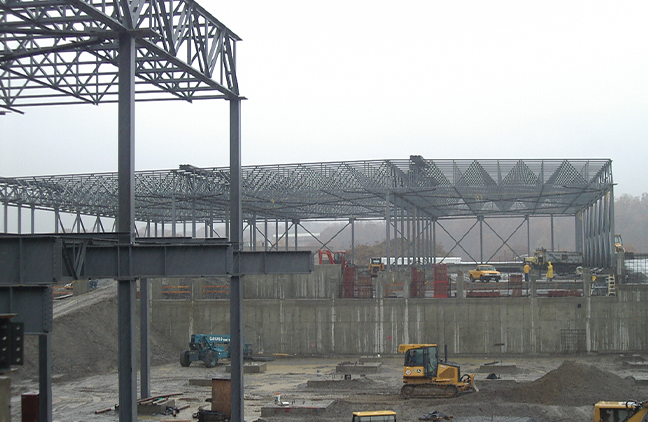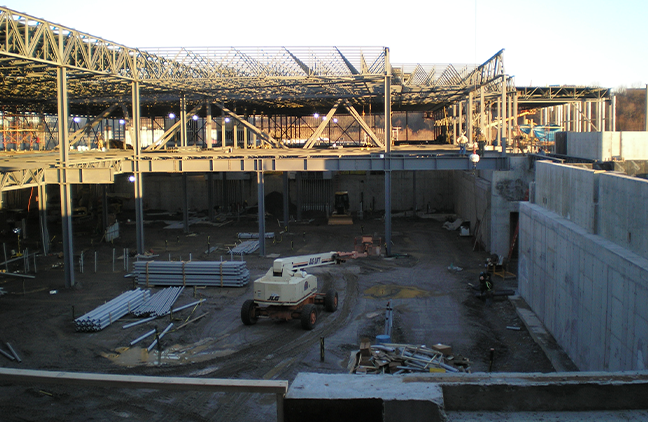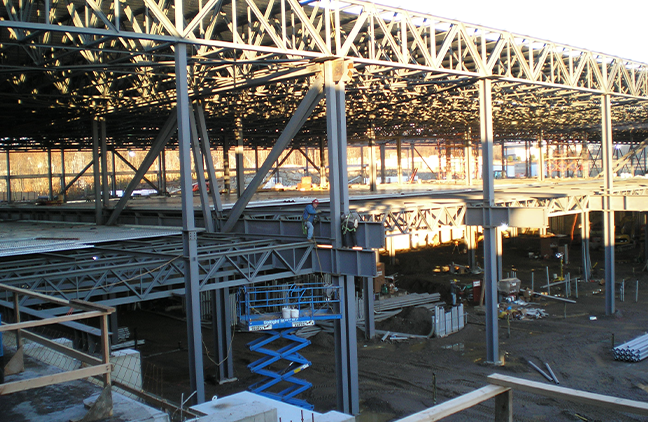Bluestone data center
This long rectangular building was constructed with more than 900 main and secondary trusses for the floor as well as for the roof, including more than 1600 tons of structure. The middle part, that includes a basement and an upper floor, required a double level structure, meaning beams installed transversally to the main trusses to allow unusually high service charges of computer equipment. A teamwork sustained by a strong collaboration made this project a success.
